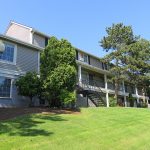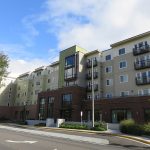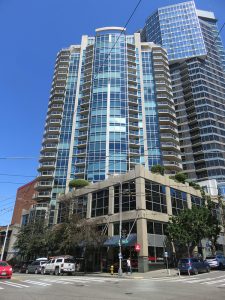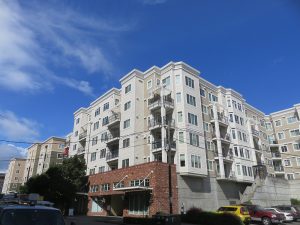 Building Inspections
Building Inspections  Building inspections are a common best practice in the due diligence phase of acquiring and/or maintaining a building. During a typical inspection we will meet clients and/or their representatives on site. Tenants, if required, are previously notified so that we may freely access all major areas and systems of the building.
Building inspections are a common best practice in the due diligence phase of acquiring and/or maintaining a building. During a typical inspection we will meet clients and/or their representatives on site. Tenants, if required, are previously notified so that we may freely access all major areas and systems of the building.
Our photo documentation and professional analyses will focus on features that can have big effects upon your bottom line, including (but certainly not limited to):
- Visual signs of structural integrity including decks, cantilevered areas, large open areas with central supports, etc.
- Site condition including pavement, storm drainage, fencing, etc.
- Exterior envelope including roofing, windows, siding, and foundation
- Systems including HVAC, electrical, plumbing, fire protection and suppression, other mechanical
Our reports stand out.
In an industry crowded with generic “check-box” reporting software, ours are each written in-house, tailored for each property, with an emphasis on presenting information in a meaningful and actionable way.
Our clients benefit from:
- Properties are inspected and analyzed by a Professional Engineer and building system expert.
- An existing condition assessment for each building component is conducted, along with estimations of cost for maintenance or replacement, if necessary.
- Cost estimates are based on years of experience working with local contractors and their pricing (vs. nationally published pricing catalogs where pricing often does not reflect the NW market).
Because of our attention to detail, our reports general take multiple days to complete and a proper due diligence time period is requested. Clients routinely choose us when they are focused on the bottom line and they want a more thorough picture of the true condition of a building.
Formalized building inspection formats include Property Condition Assessments and Capital Needs Assessments. Scroll up to learn more about these two services.
 Property Condition Assessments
Property Condition Assessments 
Property Condition Assessments (PCA’s) are the formalized version of standard commercial building inspections, regulated by ASTM standards. While our building inspections cover much of the same principles as a PCA, the PCA format (and the Property Condition Report that is generated) is often required or desired by certain buyers and lending institutions.
We are uniquely qualified, experienced individuals in this capacity. All of our assessments are performed by a licensed Professional Engineer and an accredited Reserve Specialist.
 Capital Needs Assessments
Capital Needs Assessments 
A Capital Needs Assessment (CNA) is an inspection conducted with the goal to assess building maintenance capital needs for now and into the future. It is common for five- to twenty-year assessments to be made. It can be a valuable planning tool, and many building owners use these reports where anticipating capital needs is critical to setting strict budgets annually.
While any building owner can benefit from this type of reporting, it is particularly common for public entities and non-profit organizations to rely on them. They are a proactive approach to maintenance planning and budgeting, and they can be made public when necessary.
Inspecting buildings with a big picture, long term maintenance picture in mind is a core strength for our business.
 Reserve Studies
Reserve Studies 
Reserve Studies benefit all types of homeowners associations (condominiums, mixed use, detached single family home communities, resorts, etc.). They are comprehensive reports used as budget planning tools for the common elements of a property that homeowners all contribute to the ongoing maintenance of (such as siding, roofing, walkways, etc.). It is the job of a reserve study specialist to visit a property to assess current condition of shared components, as well as assess the current financial health of the reserve fund. This analysis is used to create a plan for future funding to offset anticipated major future common area expenditures. The state of Washington requires homeowners associations to obtain/maintain reserve studies annually. (see Senate Bill 6215)
Reserve Studies are a core part of our business and they have been since business inception. We strive to be the industry leader in the quality of our reports. Our approach is comprehensive, insightful, and meant to be used as a long term planning tool. We use proprietary in-house data that has been collected from first-hand local experience and/or research to form the basis of our financial analysis. This does differentiate us from our competitors who often use purchased software with pre-programmed nationally averaged construction data, which can be inflexible and inaccurate.
Reserve studies fit into one of three categories: full; update with site visit; and update with no site visit. They are frequently called Level 1, Level 2, and Level 3 respectively.
- Level 1: A full reserve study – the reserve provider conducts a component inventory, a condition assessment (based upon on-site visual observations), and life and valuation estimates to determine both a fund status and a funding plan. They typically extend 30-years. A full reserve study must be in place before a Level 2 or Level 3 can take place.
- Level 2: An update with site visit (on-site review) — the reserve provider conducts a component inventory (verification only, not quantification), a condition assessment (based on on-site visual observations), and life and valuation estimates to determine both a fund status and a funding plan. A Level 2 update is performed every third year, with the first one scheduled 3 years after the Level 1 was completed.
- Level 3: An update with no site visit (off-site review) — the reserve provider conducts life and valuation estimates to determine a fund status and a funding plan. A Level 3 update is performed annually, except in years when a Level 1 or Level 2 has been conducted.
According to Washington Senate Bill (SB) 6215, your reserve study schedule should look like this:
- Year 1 — Level 1 full 30-year study
- Years 2, 3 — Level 3 annual updates
- Year 4 — Level 2 update with site visit
- Years 5, 6 — Level 3 annual updates
- Year 7 — Level 2 update with site visit
The cycle of Level 2 and Level 3 updates continues indefinitely. A Level 1 full study is not necessary according to SB 6215 after year 1; however, it is common for a Board to decide to obtain an updated full study after a few years’ time for one reason or another.
 Building Envelope Investigations
Building Envelope Investigations 
A building envelope is everything that separates and protects indoors from out, which may include exterior walls and siding, roofing, foundations, windows and doors. These elements are exposed and need proper maintenance, materials, and construction to continue to function effectively. As these systems age it is normal to have problems such as roof leaks or cracked siding. However, if ignored, small problems can lead to very costly ones, and it is always in an owner’s best interest to find them and fix them as quickly as possible.
A building envelope investigation can be as simple as a visual inspection of the exterior of a building (or specific components such as the roof or siding). When visual inspections reveal symptoms of a bigger problem and/or a building owner has reason to believe one exists, a comprehensive building envelope inspection may involve one or more of the following steps:
- A visual and probing inspection of the exteriors of the subject structure(s).
- An infrared scan of the exteriors of the subject structure(s) to further identify potential problem areas.
- Targeted invasive investigation in areas of the building envelope based on our findings from the infrared scan and/or visual inspection. “Invasive” typically means the removal (and replacement) of portions of siding and/or roofing to identify the extent of the damage underneath.
- Hiring of additional industry experts including structural engineers, material specialists, or contractors.
Once an onsite investigation has been conducted, we will produce a detailed report explaining the current condition of the building envelope(s) and our recommendations for remediation, if applicable. We understand that budgets for repairs are always a factor in determining the maintenance/repair schedules for a property. Therefore, we always try to put problems in proper perspective and prioritize corrections for our clients.
In many cases an additional meeting with the client will follow to discuss the conclusions in our report. These meetings can be done in person or via conference call, depending on scope and time of day. While we make every effort to make our reports stand alone, we feel that meeting with our clients following the building envelope study is often a necessary to address and questions or concerns that may arise from the findings of our report.
Clients We Serve:
Multi-Family
Condominiums &
Homeowners Associations
Property Managers
Reserve Studies
Building Envelope Investigations
Private Investors
Individuals & Groups
Private or Public Business
Non-Profit Organizations
Building Inspections
Property Condition Assessments
Capital Needs Assessments
Building Envelope Investigations
Public Entities
Cities
Municipalities
Housing Authorities
Building Inspections
Property Condition Assessments
Capital Needs Assessments
Building Envelope Investigations

